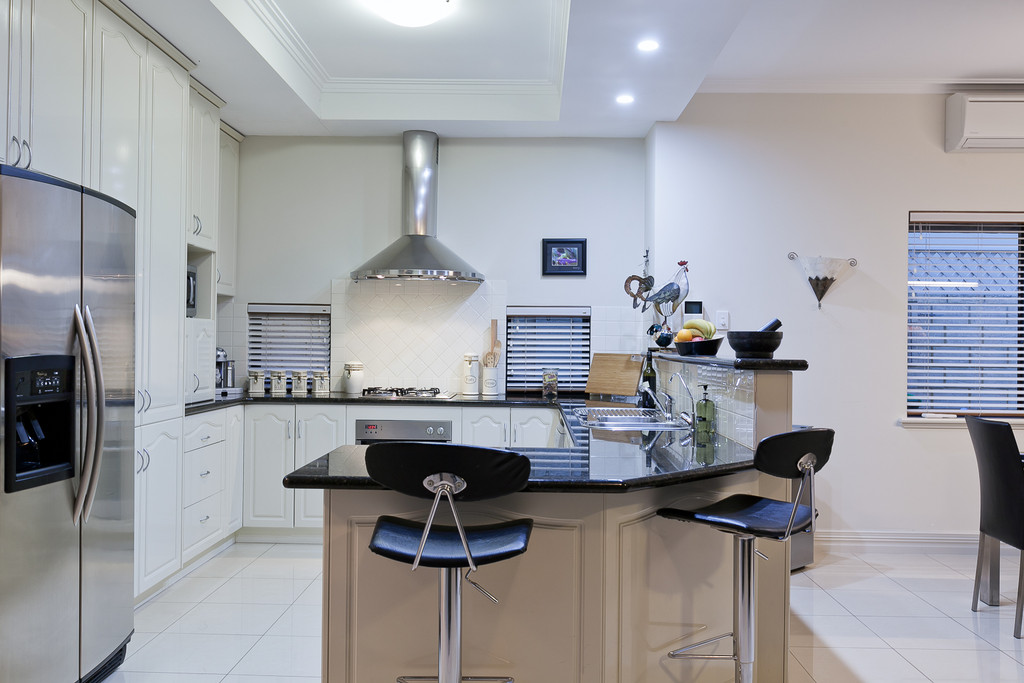
4 BEDROOM FAMILY HOME
28A REYNOLDS ROAD, APPLECROSS WA 6153

**Please Be Advised – In response to the COVID-19 pandemic, it is a condition of entry to our home opens that all parties provide their name, contact number, email address and current residential address, this is under the directions of the Emergency Management Act.**
Located in a prime Applecross location walking distance to the Swan River, Applecross Primary School and an abundance of quality cafes and restaurants, you will find this ideal four bedroom, two bathroom home. Key features include a downstairs master bedroom with ensuite, quality kitchen overlooking meals and informal living area, formal dining room, second living area and a stunning covered alfresco with built in BBQ area. The home has been well maintained and upgraded with concrete aggregate, solar panels and security cameras.
A formal entry with the master bedroom to the left leads through to the formal dining area with a courtyard alfresco perfect for lazy Sunday breakfasts and coffee or an evening beverage. Towards the rear of the home, a Chef’s kitchen with granite benchtops and stainless steel appliances overlooks the casual dining and living room with reverse cycle air-conditioning. A stunning fully covered alfresco with built in BBQ and fridge is perfect for year-round entertaining family and friends.
The upper level includes ducted air-conditioning, three additional bedrooms (two with built in robes, one with built in cabinetry) all serviced by the family bathroom. An additional living area on this level provides separation for large families.
“Pre-apply for this property before viewing. For serious applicants, we welcome your 1Form application. Contact the property manager for more information”.
Other features include:
– Security cameras
– Solar panels – 3.5kw
– Double doors to tiled entry
– Downstairs master bedroom with built in robes & ensuite with spa bath, separate shower, dual vanities and WC, full height tiling
– Formal dining area
– Side paved alfresco courtyard with shade sail
– Kitchen with recessed ceiling, floor to ceiling cabinetry, granite bench tops, stainless steel appliances and gas cooktop
– Reverse cycle air-conditioner to kitchen, meals and adjoining living area
– Powder room
– Under stairs storage
– Upper level living area and linen closet
– Bedroom with 3 door built in robes
– Bedroom with built in robes and balcony access
– Bedroom with full wall cabinetry and built in robes
– Bathroom with bath, vanity & shower, floor to ceiling tiling
– Ducted air-conditioning to upper level
– Double garage plus parking for 4 extra vehicles
– Fully covered alfresco surrounded by easy care gardens and lattice for privacy
– Built in covered BBQ
For all inquiries regarding this property or any similar properties please call Ceri 08 9474 2200 or email ceri@ianhutch.com.au
or to arrange a viewing please register:
**To ensure your inspection of this property, you must register. If you do not register, the inspection may not be confirmed. By registering you will be automatically advised of any changes, updates or future inspections.** **Please follow the steps below:**
Step 1: Click on Book Inspection button above,
Step 2: Fill in your details,
Step 3: Click ‘Register Details
Step 4: You will receive immediate confirmation by Email/SMS.
 Kate Wiss
Kate Wiss
Sales Assistant
 Ceri Byrne
Ceri Byrne
Property Manager
0405 534 027