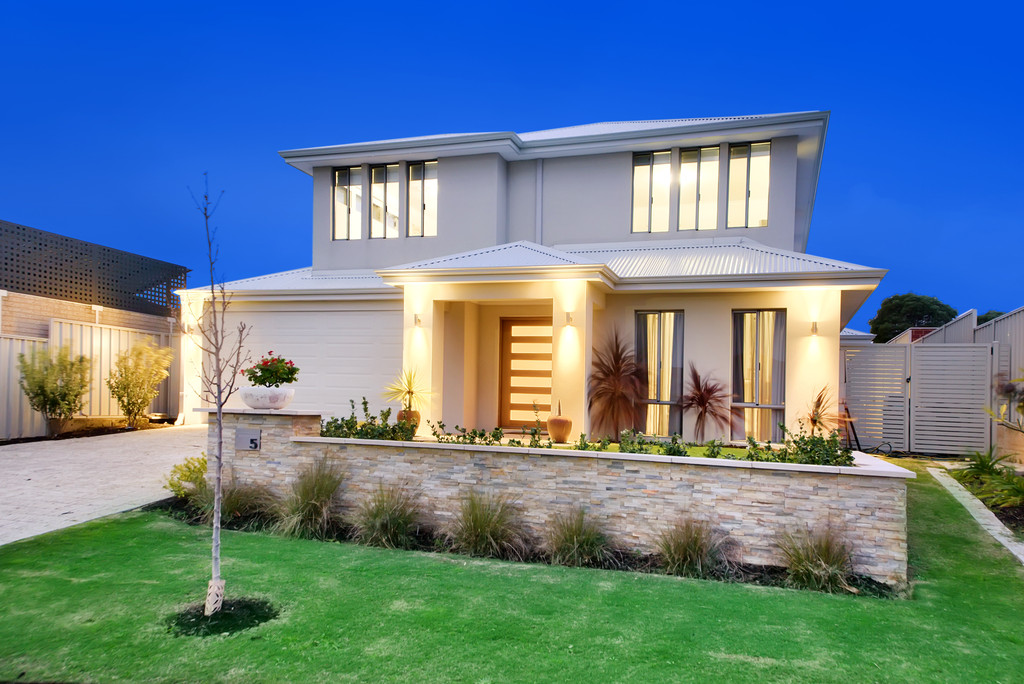
UNDER OFFER!!! UNDER OFFER!!! UNDER OFFER!!!
5 Porongurup Way, GWELUP WA 6018

MODERN MASTERPIECE
Designed with style and easy family living in mind, this attractive four bedroom, two bathroom home with multiple living areas has a 6 star energy rating and plenty of space for a large family.
The center of the home features a grand open plan kitchen, dining and living area with so much room to move that family members will never feel as though they are in each other’s space. The Chef’s kitchen with 900m oven and cooktop features stone bench tops including an island bench with built on 4 seater breakfast bar. Adjoining is the scullery and walk though pantry with an abundance of extra storage including cupboards, shelving and extra preparation room.
With views out to the pool, the master bedroom is located on the lower level and is king sized with the ultimate walk in robe and generous ensuite with dual vanities, dedicated makeup bench and separate shower. The minor bedrooms all double sized with built in robes are located on the upper level along with an informal living area / games area or teenager’s retreat. They share a family bathroom with a separate bath, separate shower and vanity.
Back on the lower level is a separate home theatre plus a study or additional 5th bedroom and a stunning outdoor underroof alfresco and pool area with minimal gardens for easy care and maximum leisure time.
This stunning home completed with ducted reverse cycle air-conditioning and double garage with internal access is located close to Lake Karrinyup Country Club, Karrinyup Shopping Centre and just 10 minutes’ drive to the beach.
Features Include:
– Double garage
– Entry hall
– Powder room
– Separate study/5th bedroom
– King sized master bedroom overlooking pool and with walk in robe
– Ensuite with separate shower, dual vanities, dedicated makeup area
– Theatre room
– Modern kitchen open plan with living area and dining area, 900mm oven
& gas cooktop, stone bench tops with 4 seater dining table/breakfast
bar built onto island bench
– Scullery
– Walk through pantry with plenty of fridge space and built in cupboards
– Under stairs storage
– 3 large additional upstairs bedrooms all with built in robes
– Family bathroom with bath, separate shower and vanity
– Upstairs retreat / living area
– Laundry with hanging space
– Underroof paved alfresco adjoining pool with water feature
– Ducted reverse cycle air-conditioning
– Modern lighting throughout
– Built by 101 Residential in 2014
– Tenanted till 11/05/2020
Council Rates: $2,701.32 pa
Water Rates: $1,848.64 pa
 Steve Lally
Steve Lally
Director
0412576133