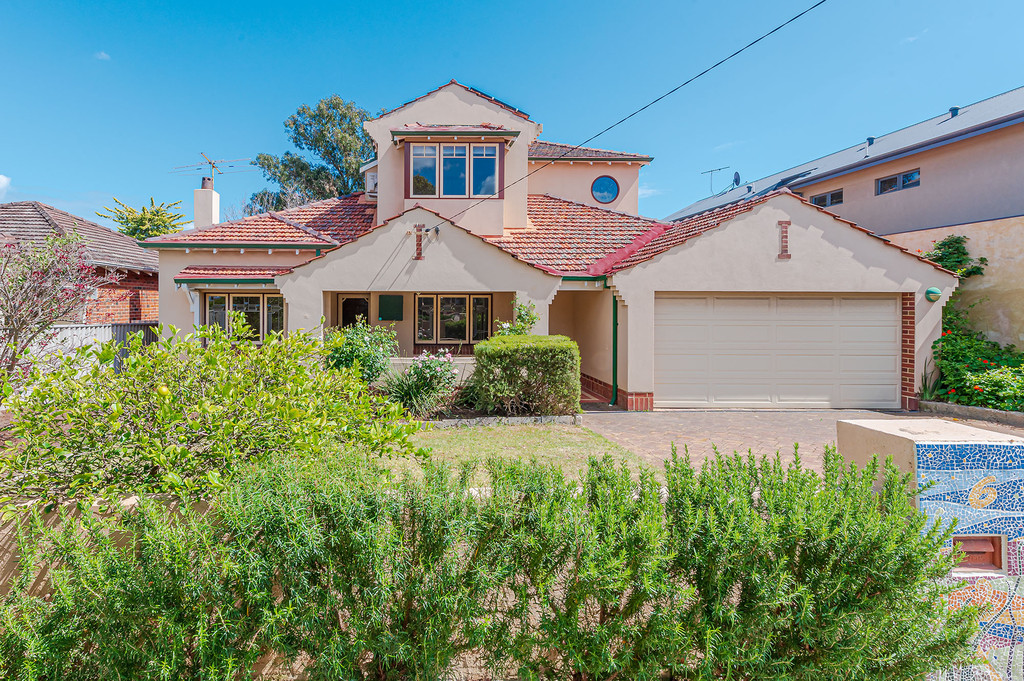
UNDER OFFER!!! UNDER OFFER!!! UNDER OFFER!!!
6 Oxford Street, KENSINGTON WA 6151

FAMILY HOME IN HIGHLY REGARDED LOCATION
Enviably positioned in one of Kensington’s premier pockets, this alluring abode provides an idyllic environment for growing families with its expanded floor plan, multiple living/entertaining areas and character features throughout.
A beautiful blend of classic character features and contemporary design, the home’s impressive interior comprises a total of four bedrooms (three with built-in robes) and two bathrooms (one on each level). Spacious and versatile living zones include a large living room and family retreat (upstairs); and the separate dining area which is complemented by a stone-bench kitchen, Falcon oven and exhaust fan appliances and ample cupboard space.
Other highlights include split system air conditioning units throughout, high ceilings and solid timber floors, laundry and under-stair storeroom, plus a deep backyard garden complete with expansive entertaining deck and spacious double garage with internal entry to the residence. If you have a hobby, need a work shop or looking for a home office, there is a separate free standing fully air-conditioned room for your convenience.
A sublime streetscape in the area’s elite schools district (walking distance to Kensington Primary School), it’s also close to Morris Mundy Reserve, sporting clubs, day-care centres, as well as the area’s cool cafes – The Little Banksia, Hoopla Espresso and George Street Cafe and Patisserie.
This home must be viewed to be appreciated.
FEATURES INCLUDE:
– Character residence, land size 592sqm
– Front porch, leadlight windows, decorative ceilings and cornices, picture rails, fireplace and Jarrah floor boards
– 4 bedrooms – master bedroom with ensuite and access to the top balcony
– 2 living areas – family room upstairs has access to a spacious balcony with tranquil vista over Jacaranda trees and the Perth CBD
– Spacious separate dining
– Functional Kitchen with dishwasher, built-in Microwave oven and freestanding Falcon 6 jet gas oven
– Family bathroom has a bath and separate shower
– Laundry
– Wide undercover entertaining area off the dining and living areas – ideal for all year entertaining
– Double garage with internal access
– Freestanding office, work shop and studio
– Landscaped lawn and gardens
– Solar panels and a 3.5 KW inverter
– Close to all amenities
Council Rates: $2,673.55 pa
Water Rates: $1,455.60 pa
 Sharon Walsh
Sharon Walsh
Senior Sales Consultant and Licenced Agent
0418928997