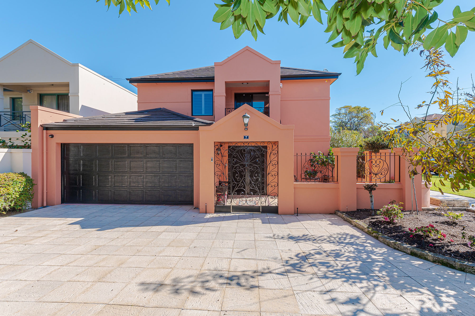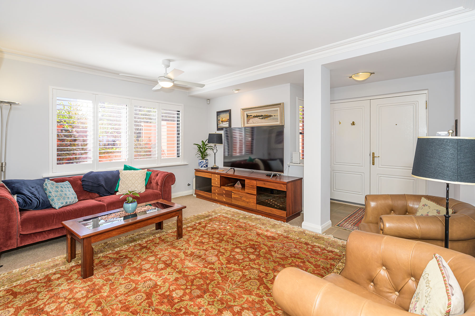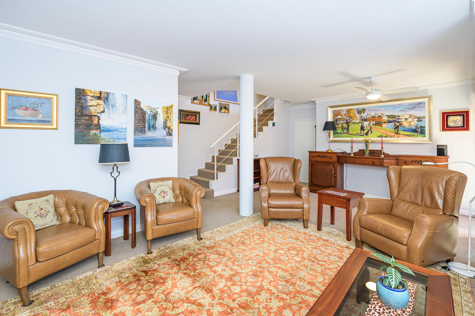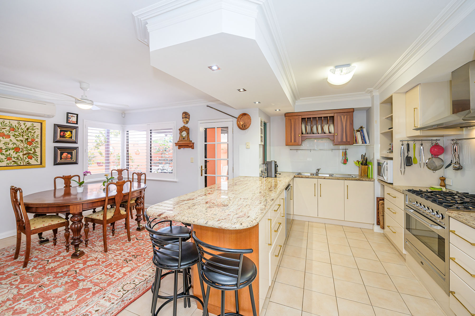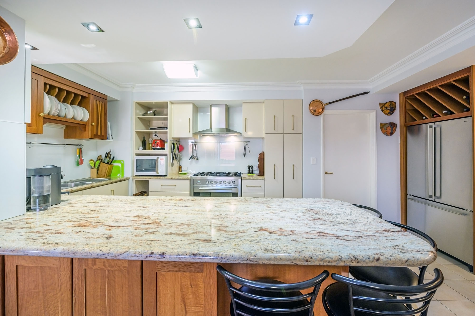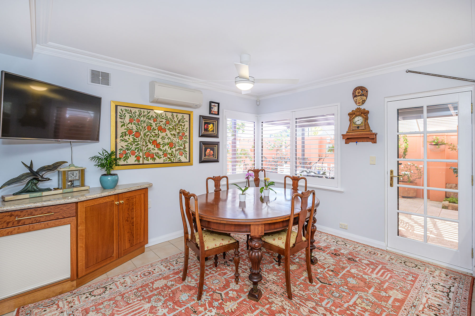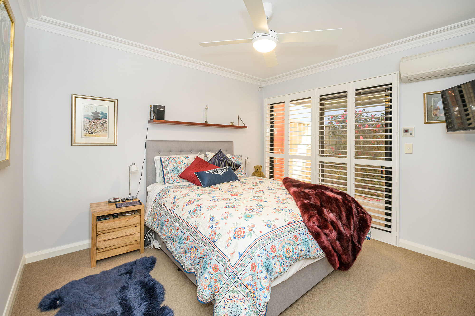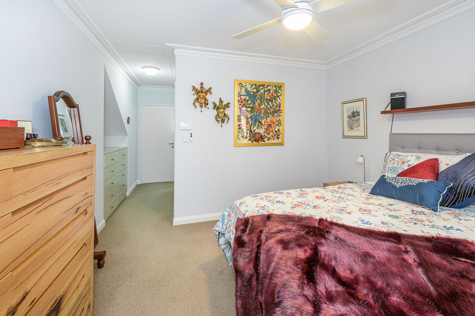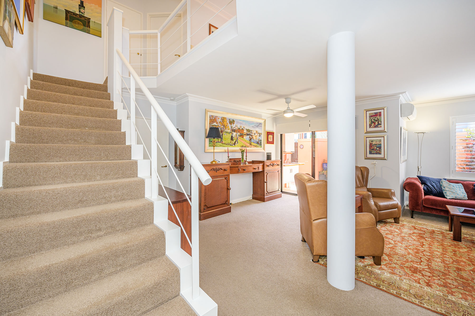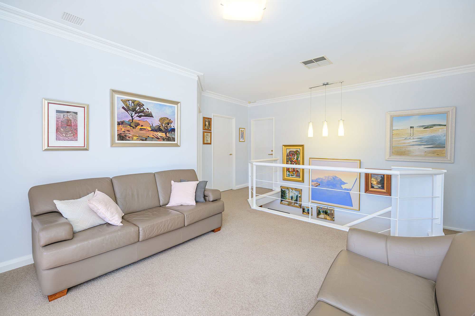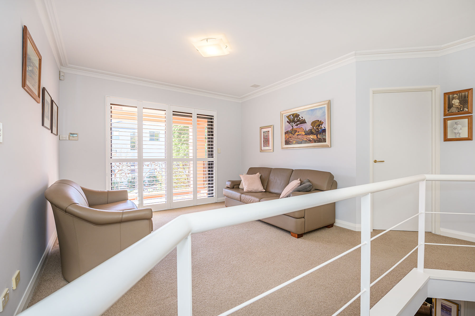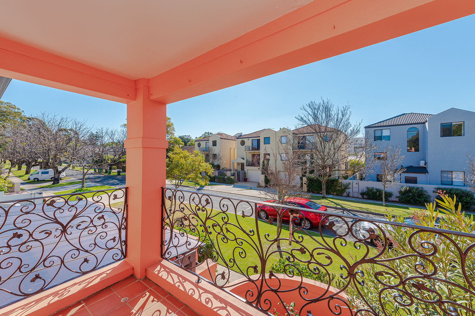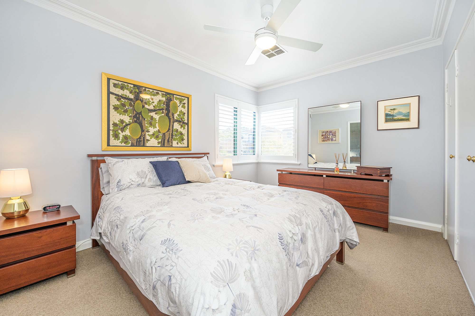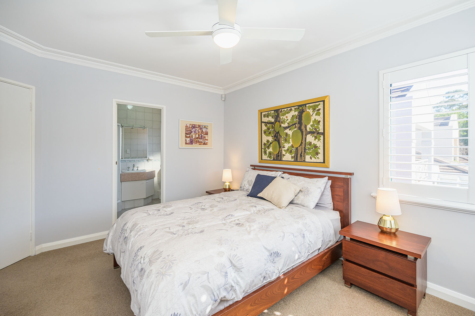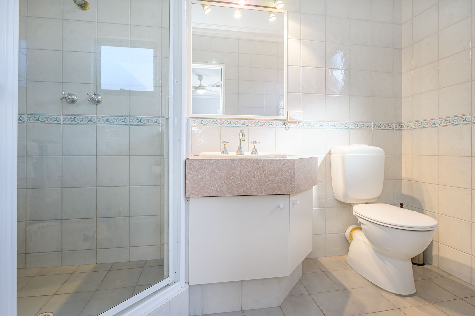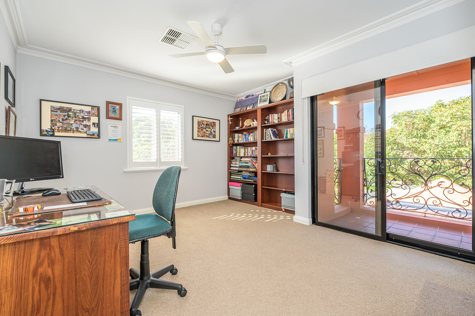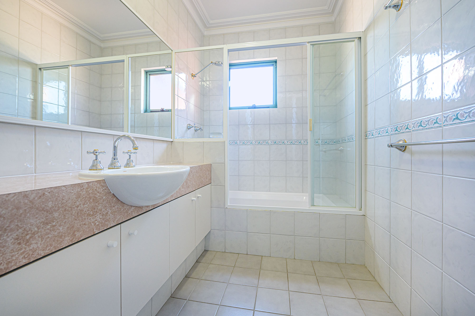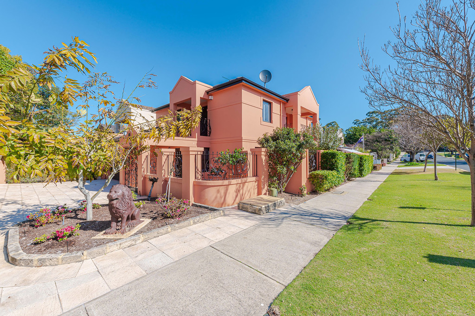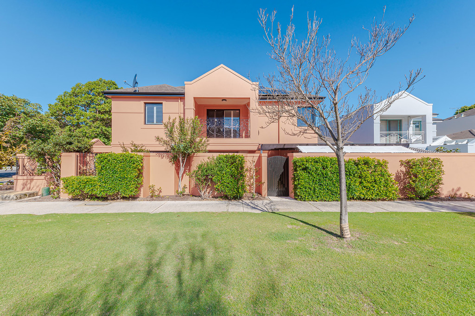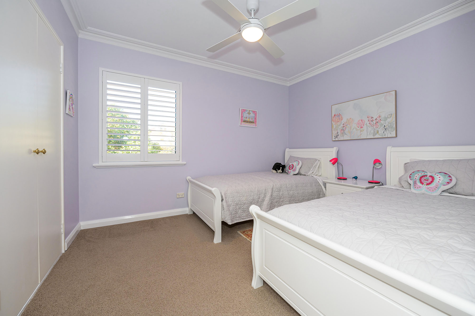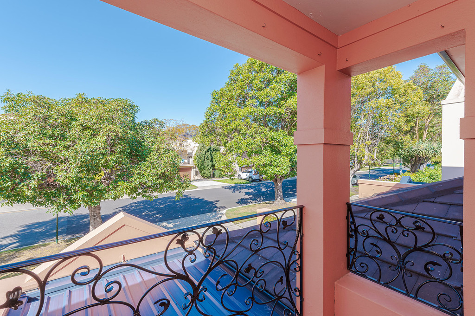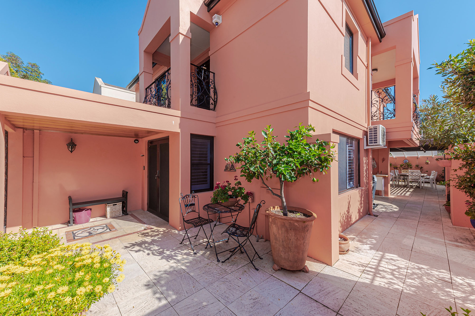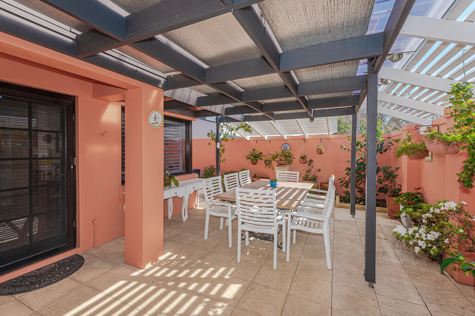PROPERTY SUMMARY
7 King Edward Street, SOUTH PERTH WA 6151
UNDER OFFER!!! UNDER OFFER!!! UNDER OFFER!!!
4 BEDROOM, 3 BATHROOM, 4 WC, HOME WITH STREET PRESENCE
Ideal Lock Up and Leave….This absolutely stunning individual home has very flexible accommodation and offers you privacy and serenity. Located in one of South Perth’s most prestigious and sought after locations.
This immaculately maintained and presented family home features a secure portico, entry hall, a very spacious formal living and dining area, powder room, gourmet kitchen with adjoining family room or casual meals area and separate laundry. One of the two master bedroom suites with an ensuite bathroom featuring shower recess, vanity and WC and walk in robes is also located on the ground level.
The living and dining area, family area both have external access to the most attractive outdoor entertaining which is set in most attractive and colourful reticulated gardens.
There is internal access from the double lock up garage.
The upper level features 3 generous size bedrooms (4 large bedrooms in total) and a very comfortable North Facing sitting room with a balcony. The upper level master bedroom suite also offers an ensuite bathroom with shower, vanity and WC and built in robes. There is also another family bathroom featuring shower/bath, WC and vanity (3 bathrooms and 4 WCs in total).
This beautiful home offers ducted reverse cycle air-conditioning on the upper level and split systems on the lower level, monitored security, secure mesh screen doors, timber shutters and ceiling fans throughout plus much more.
This stunning home has huge street appeal and is low maintenance, ideal for the busy folks. Set on an easy care 328sqm corner site.
Situated approx. 100 metres from the River Foreshore Parklands. Enjoy a walk or cycle along or around this beautiful and most picturesque parklands or hire a surfcat during the Summer months. Walk to Mends St cafes and restaurants, shopping and Perth bound ferry.
Featuring but not limited to:
– 2 Storey Green Title residence
– Secure portico
– Entry hall
– Spacious formal living and dining area with access to attractive outdoor entertaining area
– Powder room
– Gourmet kitchen with granite benchtops and quality appliances; adjoining casual meals area with sheoak cupboards
– Informal living/dining room with access to attractive outdoor entertaining area
– 4 Double size bedrooms including 2 master bedroom suites one on both the upper and lower levels
– Walk in or built in robes to 3 of the bedrooms
– 3 bathrooms including ensuite bathroom to upper and lower master bedrooms suites
– 4 WCs including powder room
– Upper level North facing sitting area with balcony
– Abundance of storage throughout
– Separate laundry with external access
– Ducted air-conditioning on Upper level
– Split air-conditioning systems and ceiling fans on lower level
– Very attractive outdoor entertaining area
– Reticulated gardens
– Auto double garage with direct internal access
– Garden shed at rear
Block: 328sqm
Council Rates: $3,179.93 pa
Water Rates: $1,443.79 pa

