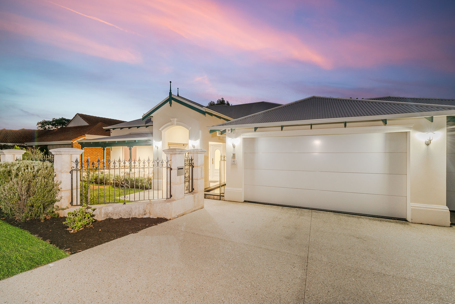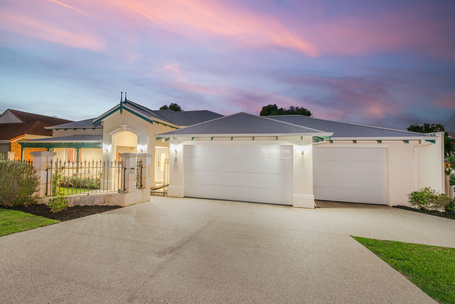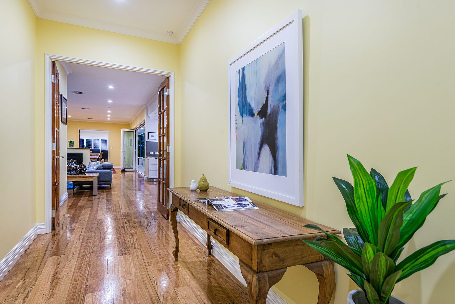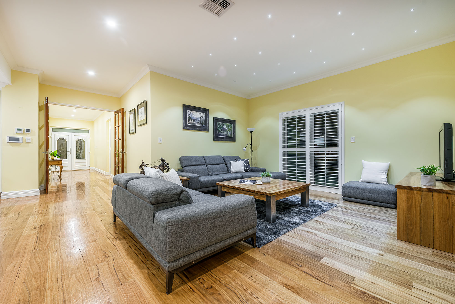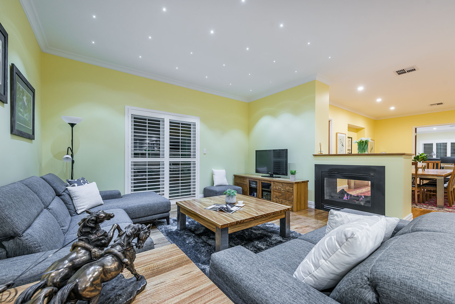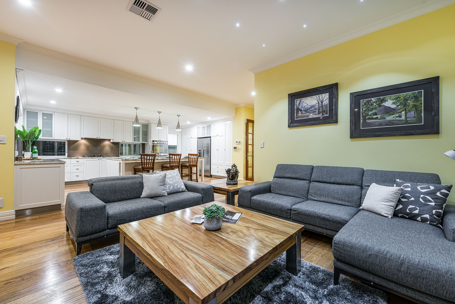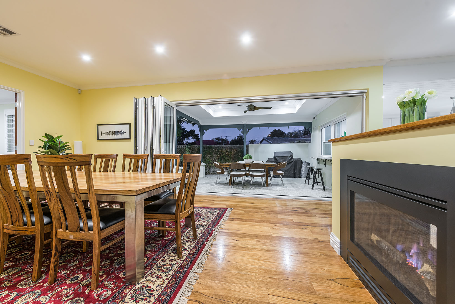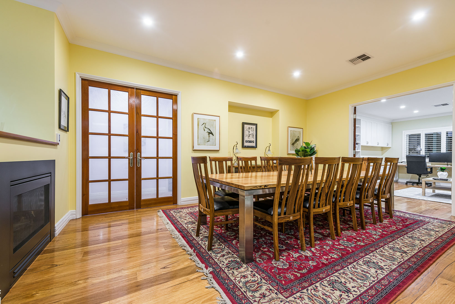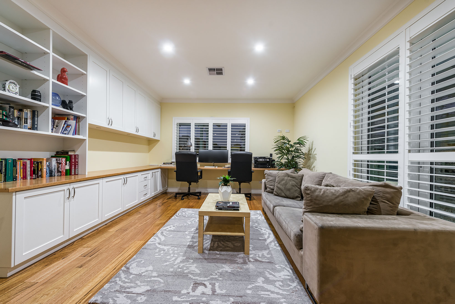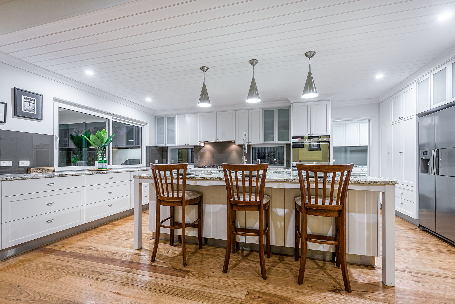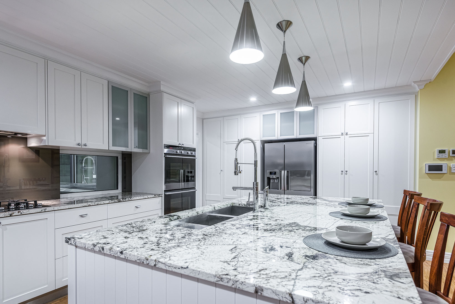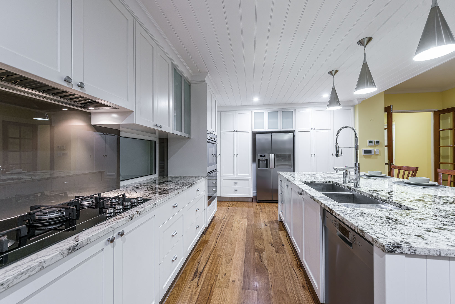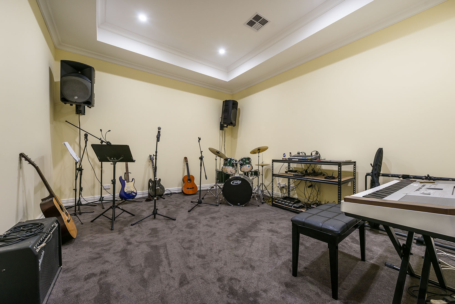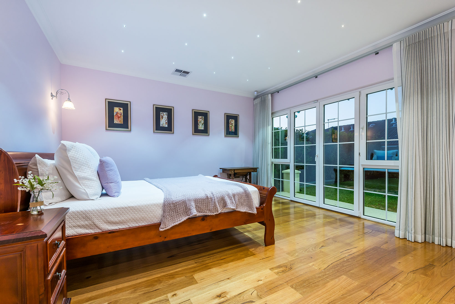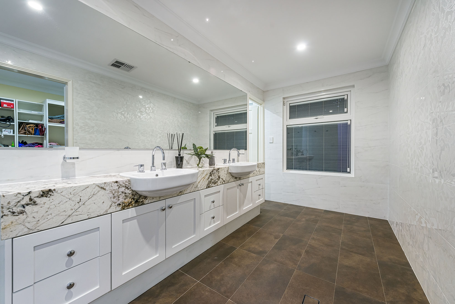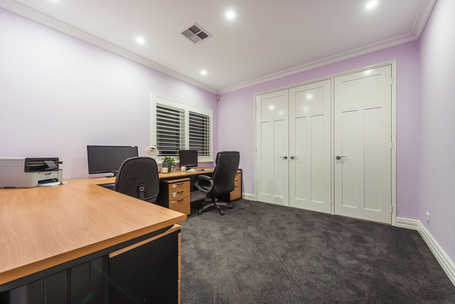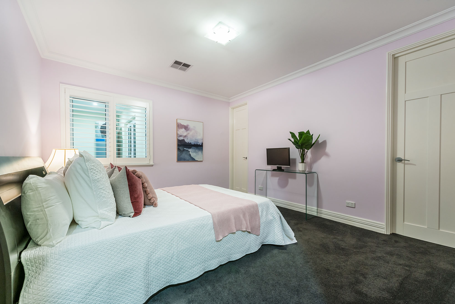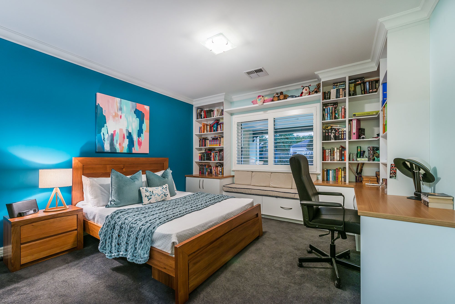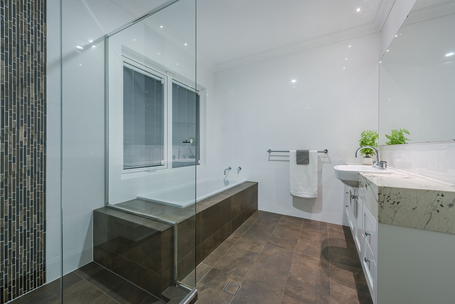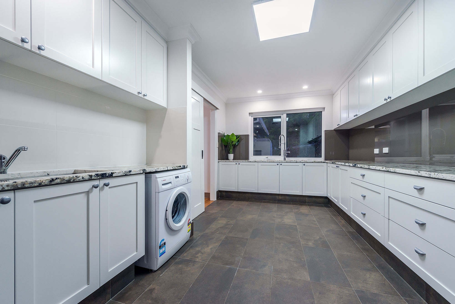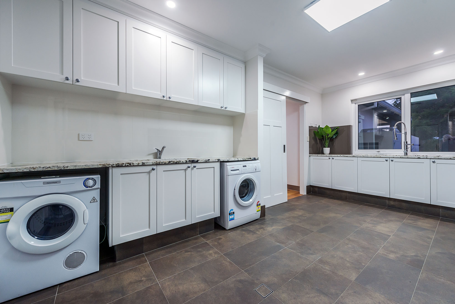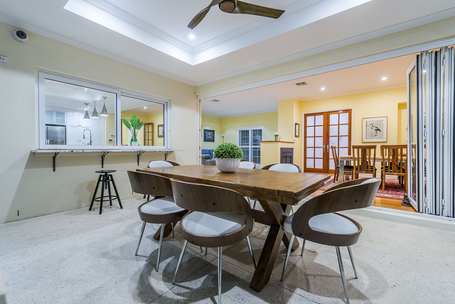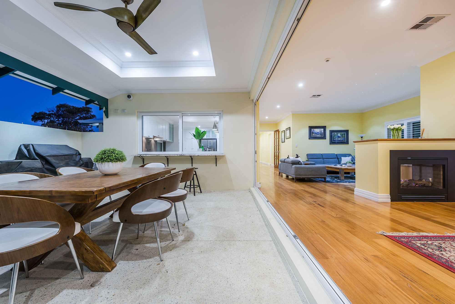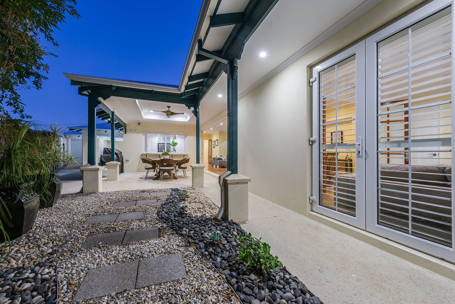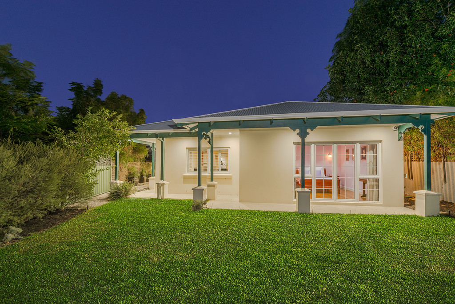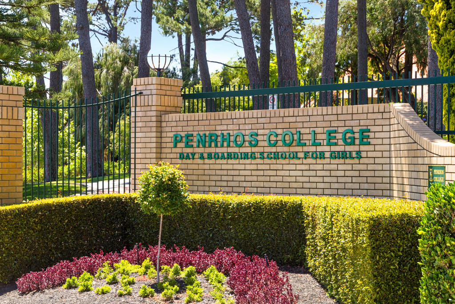PROPERTY SUMMARY
40 Griffin Crescent, MANNING WA 6152
UNDER OFFER!!! UNDER OFFER!!! UNDER OFFER!!!
Inspiring Sophistication
This classic residence has charm with contemporary design creating an awe-inspiring sense of space and light, making this state-of-the-art residence the ultimate in sophisticated living. With separate living zones, this versatile residence is set over a generous 478sqm of living area including the alfresco areas and garage.
This abode features a generous open plan layout with its defined lounge, dining, and family areas linking seamlessly with the modern fully-equipped dream kitchen being complimented by a functional scullery and cool room.
A grand hallway leads you to the theatre/music room with acoustic sound proofing; a separate wing accommodates 3 large bedrooms all with walk in or built in robes plus a deluxe family bathroom with granite vanity, bath, separate shower and 2 powder rooms.
The luxurious main suite is bathed in sunlight and flaunting a stunning ensuite with a double granite vanity, separate shower and WC, PLUS a spacious walk in robe that will accommodate those who love clothes. The master has beautiful ambient lighting and a spacious private study or nursery.
Its generous layout features cleverly integrated indoor to outdoor living and entertaining spaces drenched with an abundance of natural light.
An impeccable home comprehensively finished with large laundry/scullery and cool room, solid timber flooring, granite bench tops throughout, intercom/gate with electronic access code, energy efficient solar panels and 5KW inverter, spacious three car garage with rear access and the privilege of prime position surrounded by elite schools, parks, boutique shopping, restaurants, cafes and public transport.
Key Features Inside:
– Welcoming entrance
– Grand hallway
– Theatre/music room – with acoustic sound proofing
– Private wing accommodates 3 spacious bedrooms with built in or walk in robes
– Family bathroom, granite vanity, bath, separate shower & 2 powder rooms
– Open plan family, kitchen, dining and private lounge/library
– Stylish fireplace between family and dining rooms
– Bespoke Island kitchen: gas cook top, two 750cm ovens, dishwasher, an abundance of quality cabinetry, granite bench tops and breakfast bar
– Scullery/laundry: two sinks, lots of storage areas, granite bench tops, cool room
– Superb master suite with elegant ensuite and walk in robe PLUS a private study or nursery
– Bi-fold doors between family/dining to undercover alfresco area with fan and servery from kitchen
– Double glazing throughout the residence
– Ducted zoned reverse cycle air-conditioning
– Plantation shutters
– Gumvale (chestnut) timber floors
– 34 course ceilings except for kitchen
– Two hot water systems – ambient air and gas hot water systems
– Fully alarmed and with cameras
– Ducted vacuum
Key Features Outside:
– 855sqm of land
– Lush lawns and gardens, sun-soaked entertaining terraces
– Low maintenance reticulated lawn and gardens
– Triple auto garaging and storage area
– Secure electronic entry gate
– 5kW inverter and 6.0kW solar panel with 24 x 250w QXPV
– Fish pond
– Gutter guards
– Three phase power
– Close to Welwyn Avenue shops and cafes
– Easy access to buses to private and state schools, universities and CBD
Council Rates: $3,055.76 pa
Water Rates: $1,615.28 pa

