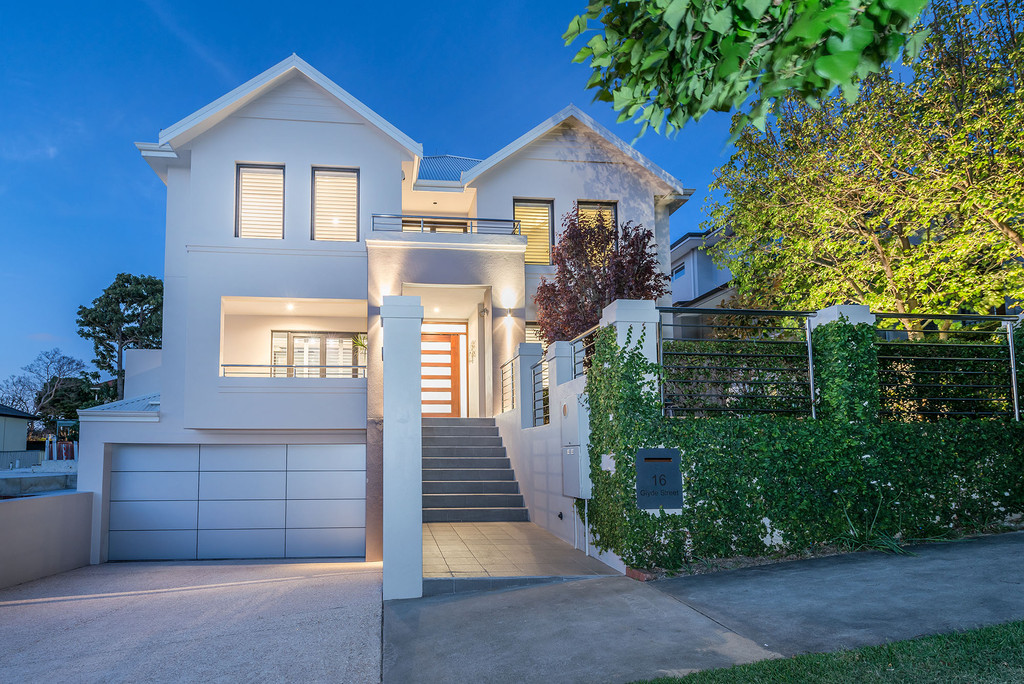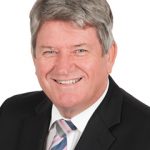
UNDER OFFER!!! UNDER OFFER!!! UNDER OFFER!!!
16 Glyde St, SOUTH PERTH WA 6151

A stylish sanctuary that accommodates the modern family offering a creative design beyond its attractive contemporary facade, this stunning tri-level residence captures the essence of sophisticated quality with an outstanding design that focuses on easy maintenance inside and outdoors – ideal for entertaining all year around.
With natural light flowing throughout the residence this airy home features solid Blackbutt flooring, bi-fold doors that integrate seamlessly with the outdoors – perfect for entertaining. Manicured landscaped gardens, alfresco deck overlooking the swimming pool and lounging area. Gourmet chef’s kitchen with Caesarstone bench tops and Miele dishwasher and freestanding Electrolux induction top and 900mm self cleaning oven.
From the formal entry you will find a spacious office or additional bedroom, guest bedroom with built in robes and own ensuite/powder room, and theatre room. The open plan dining, family room and functional dream kitchen makes this an ideal family home. The upper level comprises the master suite with deluxe ensuite with walk in shower, double vanities and large walk-in robe. The two additional queen size bedrooms both with built in robes are serviced by the stylish family bathroom.
The home has zoned reverse cycle air conditioning, security system and a spacious double garage with an extra store room or cellar. 16 Glyde Street is a superb property that has been custom designed with immaculate attention to detail and is perfect for families who want to live and entertain in style with nothing more to do or spend.
It offers a smart and stylish residence in one of South Perth’s most desired streets surrounded by a leafy green neighbourhood that’s within easy reach of Royal Perth Golf Club, Sir James Mitchell Park, Swan River and Mends and Angelo Streets shopping and restaurant precincts.
ADDED BENEFITS BUT NOT LIMITED TO:
Ground Floor:
– Spacious double garage with 11m2 of open store
– Secure storage room or cellar
– Internal access to home.
Main Living Level:
– Front terrace
– Formal entry
– Home office
– Expansive living (with Jetmaster fireplace), dining and Chef’s kitchen
– Media/theatre room
– Lower level guest Bedroom Suite with built in robes and ensuite bathroom
– Powder Room
– Bi fold doors to Alfresco Entertaining area
– Lounging decking and an inviting swimming pool set with a backdrop of lush gardens
– Laundry with walk in storage, ducted clothes dryer, bar fridge and outdoor drying area
Upper level:
– Master bedroom suite with large ensuite and Walk in Robes
– Two queen size bedrooms both with built in robes
– Walk in linen cupboard
– Family bathroom
– Powder room
– Balcony
– 550sqm Zoned R25/R40
– Secure alarm system
– Zoned ducted reverse cycle air conditioning
– Fully automated reticulated gardens
– Well maintained and easy care residence
A Magnificent Family Home which is a Must See.
Year Built: 2006 by Webb & Brown-Neaves
Council Rates: $2,805.16 pa
Water Rates: $1,509.90 pa
 Ian Hutchison
Ian Hutchison
Senior Sales Consultant and Licenced Agent
0418922100
 Sharon Walsh
Sharon Walsh
Senior Sales Consultant and Licenced Agent
0418928997